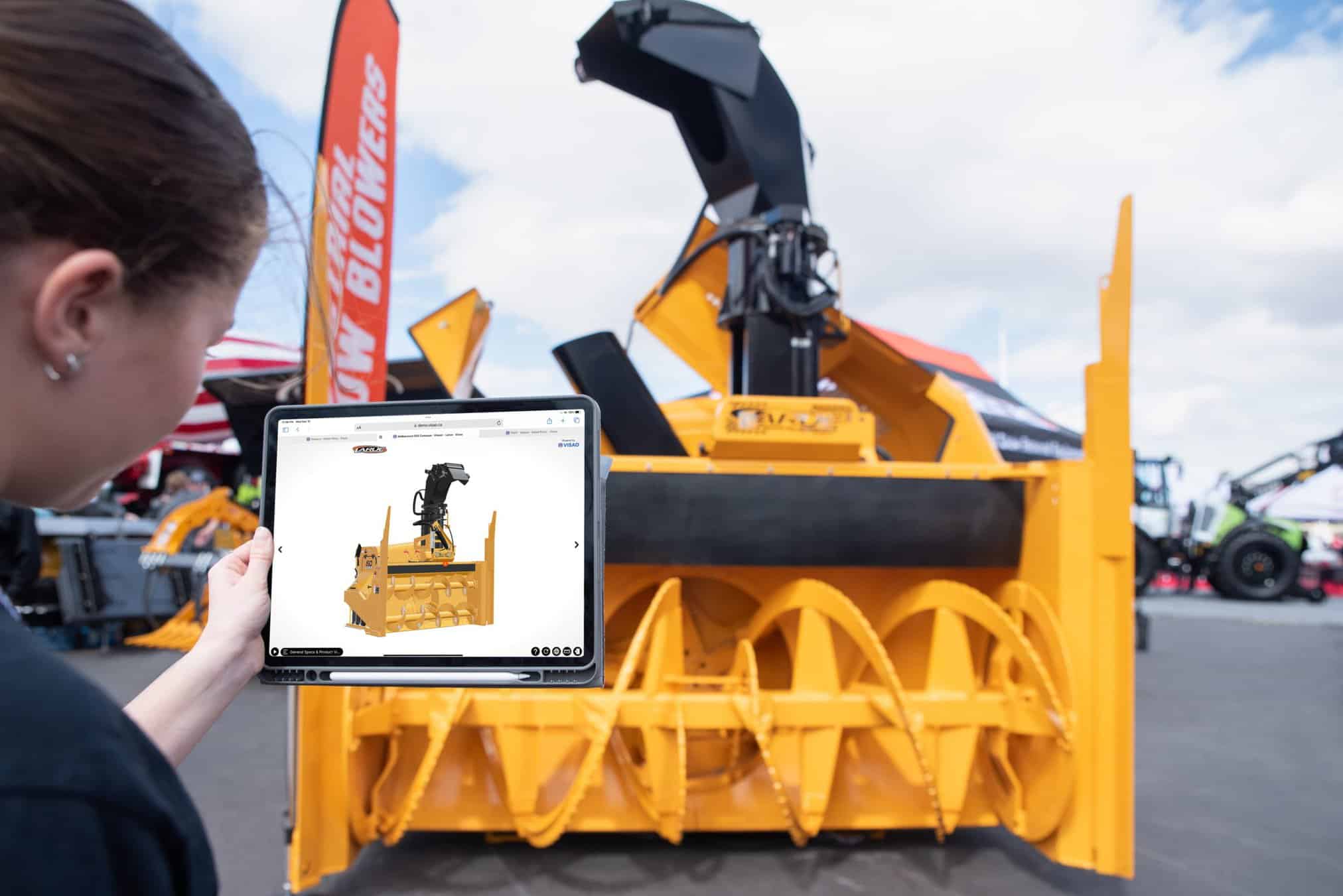What is CAD?
A computer-aided design or design software, commonly referred to as CAD, is an accurate 3D file that represents how components are manufactured and/or how a group of parts are assembled.
Computer-aided designs are used often for a wide variety of purposes, including the production of technical drawings, CNC programs, simulations of stress and load, and many more.
These CAD drawings may be used to create curves and figures in two-dimensional (2D) space; or curves, surfaces, and solids for 3D modeling in three-dimensional (3D) space, allowing a very true to form design.
CAD files are preferred by many businesses over traditional paper drawings throughout the product development process because of their superior readability and level of precision.
These files are now a necessary feature of any manufacturing process, since they are employed in the fabrication of any component. This makes them an important aspect of any manufacturing process.
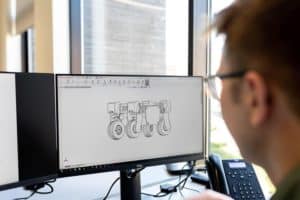
Which software is used to produce CAD drawings?
To produce CAD drawings, various software options are available, with some of the most popular choices being AutoCAD, Autodesk Inventor, Catia, and PTC Creo.
How can we use CAD file for a 3D printer?
Using CAD files with a 3D printer involves converting them into STL format, which is crucial for accurate 3D printing. STL files represent a 3D CAD model in a triangulated form. Here’s a step-by-step process for converting CAD files to STL, although the specific steps may vary depending on your CAD software:
1. Access the 3D View: Open your CAD model and navigate to the 3D view of the object you want to 3D print.
2. Export as CAD Format: Go to the File menu and select the “Export CAD Format” option. This will typically open a dialog box.
3. Select Export Options: In the dialog box, choose the export options. Look for an option related to 3D polymesh or similar terms, as this is what you need for 3D printing.
4. Choose STL Format: In the “Save As Type” or a similar field, select “AutoCAD 2004 DWG” as the format. This might seem counterintuitive, but it’s a common method for generating STL files from CAD software.
5. Save the File: Save the file in DWG format with your chosen export options.
6. Open the Saved DWG File: After saving the DWG file, you’ll need to open it in AutoCAD or another compatible software. This step might involve opening the file in AutoCAD and then saving it again in a different format, such as STL.
Please note that the specific steps may vary based on the CAD software you’re using. Consult the documentation or help resources for your particular software to ensure you follow the correct export process.
Additionally, remember that the quality of the STL file, including parameters like chord height, deviation, and angle tolerance, can affect the 3D printing results and file size, so adjust these settings according to your needs.
How can we use CAD files for 3D viewers?
You can make CAD files compatible with 3D viewers by utilizing modern technologies and conversion processes. To understand the three simple steps for converting your CAD files for 3D viewing, please click on the following link: Convert your CAD files for a 3D viewer
![]()
![]()
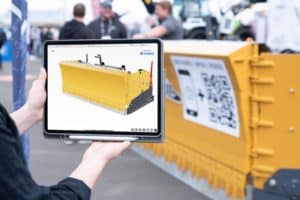
What industries use CAD files?
Various industries rely on CAD files for their work across different applications. Here’s a breakdown of how CAD files are used in various sectors:
1. Electrical Engineering: Electrical engineers utilize CAD files to plan and create electrical diagrams, circuit layouts, schematics, and documentation for electrical systems.
2. Civil and Mechanical Engineering: Both civil and mechanical engineers employ CAD to produce detailed plans and designs for structures, machinery, and mechanical components, aiding in visualization and precision.
3. Marketing Agencies: Marketing agencies often leverage CAD files to illustrate conceptual and graphic designs for their projects, enabling effective communication of ideas and concepts.
4. Architecture: Architects rely on CAD files extensively for creating detailed plans, blueprints, and 3D models of buildings and structures, facilitating accurate construction and design.
5. Construction: Construction workers use CAD files for plans and blueprints, which guide their work on construction sites, ensuring that projects are executed according to design specifications.
In these industries, CAD files play a vital role in showcasing the design process, allowing for the transformation of 2D plans into 3D models.
Furthermore, many engineers are adopting parametric modeling in CAD software, a time-saving technique that automatically adjusts designs when dimensions change.
This approach proves particularly practical for complex projects, eliminating the need for manual redraws and ensuring design consistency throughout the development process.
Click here to learn more about 3D for the manufacturing industry
Where does the CAD file come from?
CAD files are created using CAD software, where designers and engineers draw and design objects digitally. These files may contain layers representing different elements. In the past, manual drafting with pencils and drafting tools was the norm, requiring specialized skills and emphasizing creativity in drawings.
How can I use a CAD file?
You can utilize CAD files in a wide range of industries and professions. CAD software serves various purposes, including:
1. Architectural Designs: CAD is commonly used to create detailed architectural plans and blueprints for buildings and structures.
2. Electrical Schematics: Electrical engineers use CAD to design and document electrical schematics and circuit layouts.
3. Mechanical Drawings: CAD aids in the creation of precise mechanical drawings for machinery and components.
4. Engineering Drawings: Engineers employ CAD for detailed engineering drawings, ensuring accuracy in their designs.
5. Special Effects in Movies: CAD is also utilized in the film industry for creating special effects and 3D models.
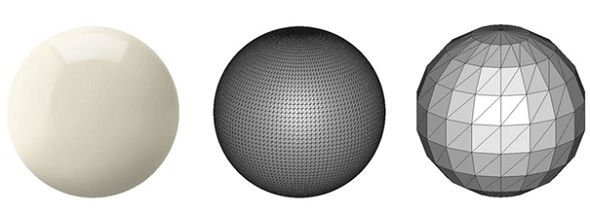
How CAD files can be used for 3D visualization?
CAD files can be leveraged for compelling 3D visualizations, and if your company is interested in incorporating a 3D product configurator or interactive visualizations, Visao can assist.
We have a proven track record with numerous manufacturing companies, and our experienced 3D specialists can transform your basic CAD drawings into stunning, photorealistic 3D product viewers.
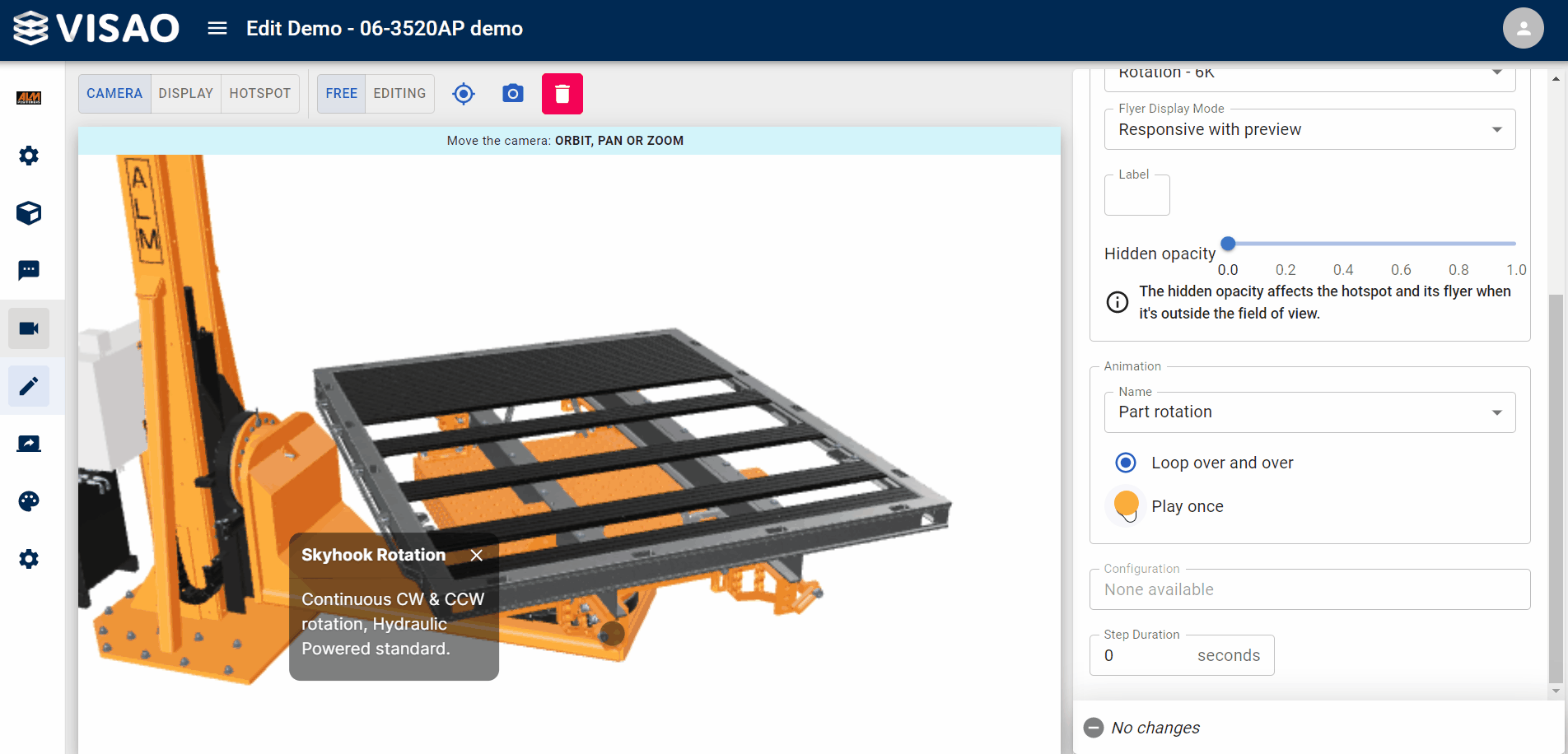
Once the 3D product visuals are created, we offer support in integrating them into your website or incorporating them into marketing and sales materials. The possibilities are vast, and we can help you bring your ideas and projects to life with impactful 3D visualizations. Feel free to get in touch with Visao to explore how we can assist your company.
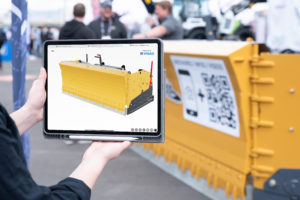
How can Visao’s experts help you?
Visao’s web-based platform turns your CAD files into interactive product visualizations for marketing, sales, trade shows, and production. We offer expert services throughout the process. Ready to transform your CAD data? Request a live demo of our 3D and AR solutions today!
